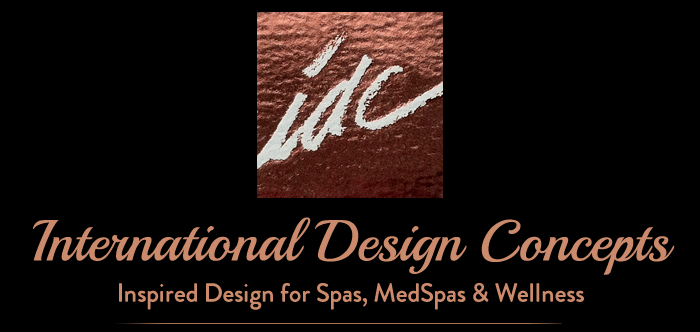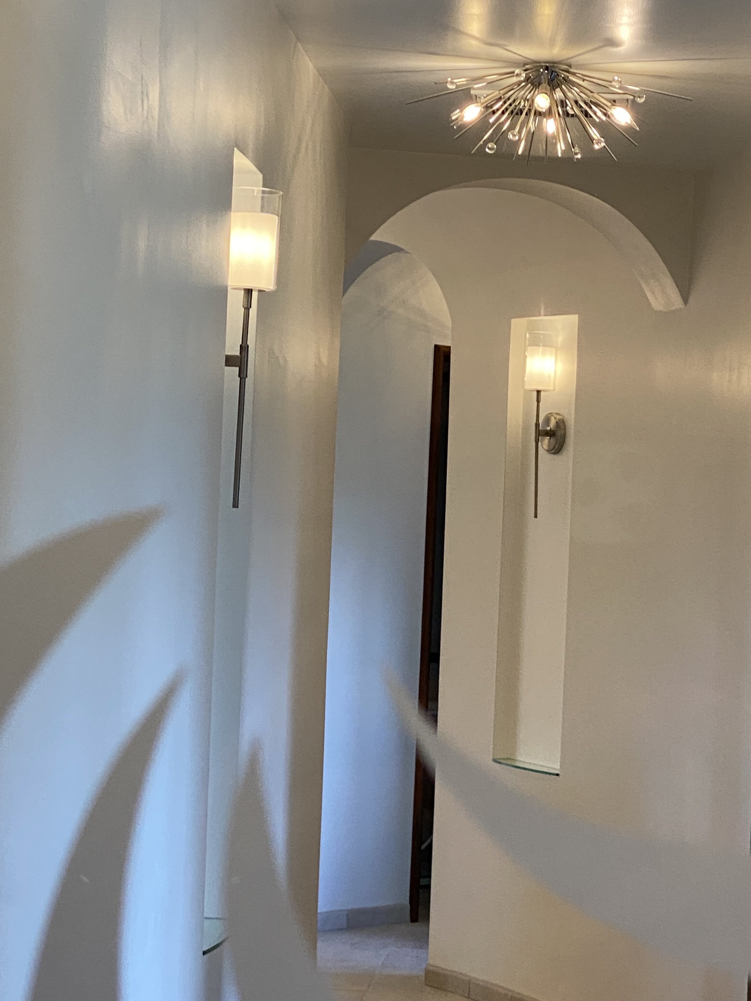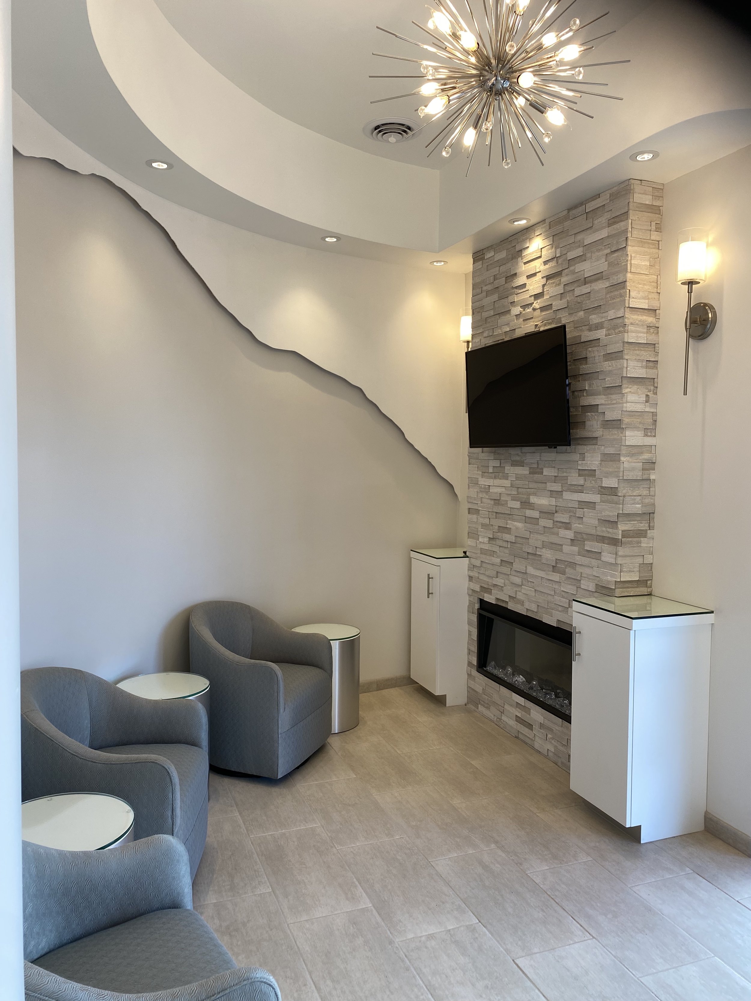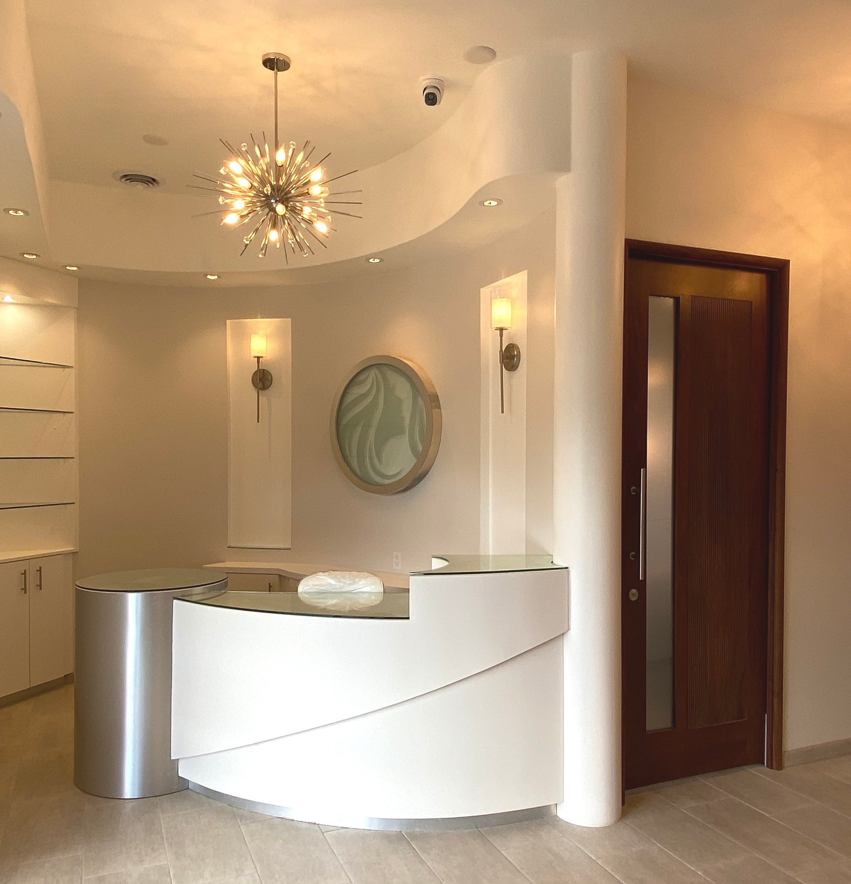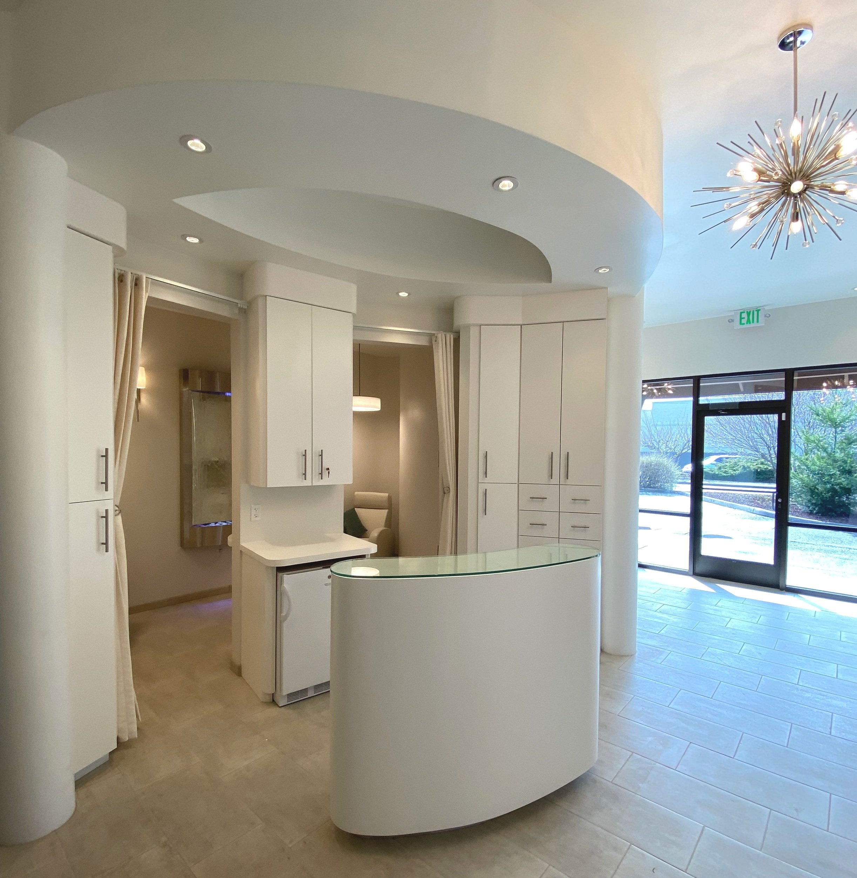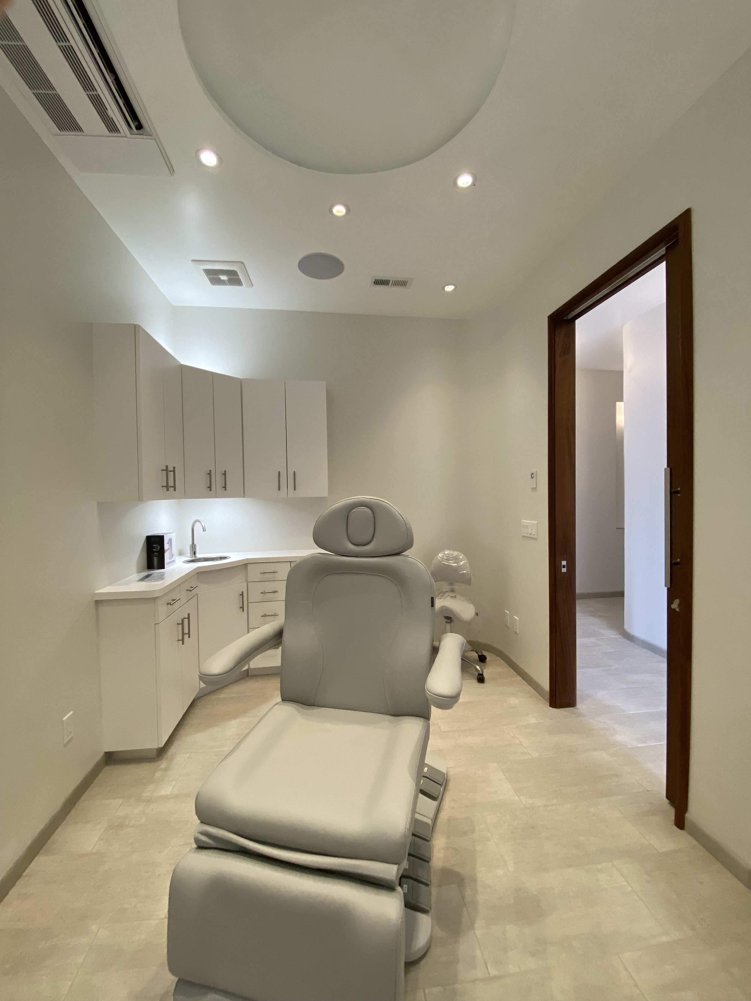Womens’ Wellness Center Laser Medspa, WA
2400 sq ft space adjacent to Women's Wellness Center, offering a full range of aesthetic and laser services.
Our initial walkthrough revealed an empty shell; no power, plumbing, electrical, air conditioning, ducting, insulation, or drywall. Our Design team repositioned walls within existing windows and exit doors. To optimize the productivity and income potential per square foot, we included eight highly functional treatment rooms, including laser, multiservice, and IV therapy.
Creating a harmonious flow is vitally important, especially in a small space. IDC designed the ceiling up to 10.5 feet, creating a rich sense of spaciousness. Soffits and domes create architectural interest and illuminate task-specific areas. Video monitors in treatment suites and hallway niches seamlessly incorporate education and visual merchandising throughout. Separate check-in and checkout areas avoid cross-traffic issues and promote prescriptive homecare and product sales opportunities.
IDC selected all furniture, fixtures, finishes, and equipment. We coordinated the color palette and finishes, specialized equipment, flooring, drapery, fabrics, and furniture - from design to installation onsite.
