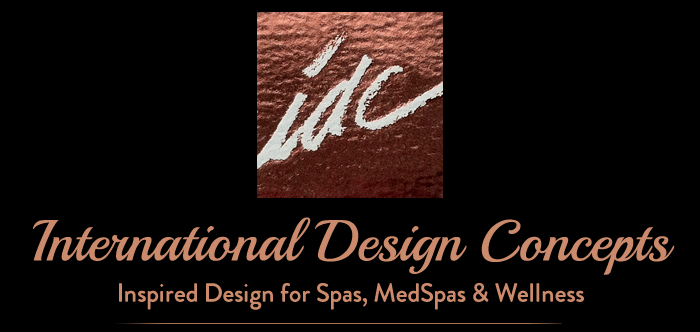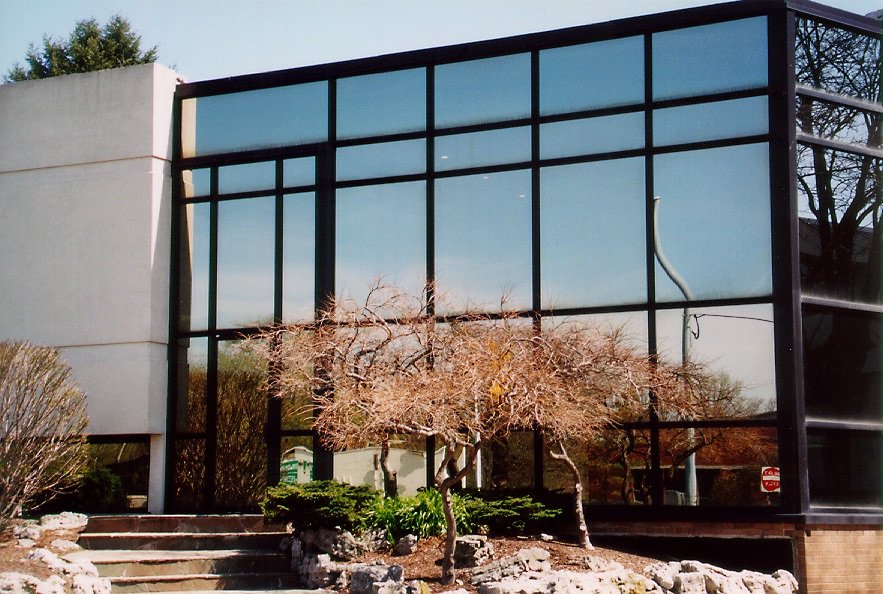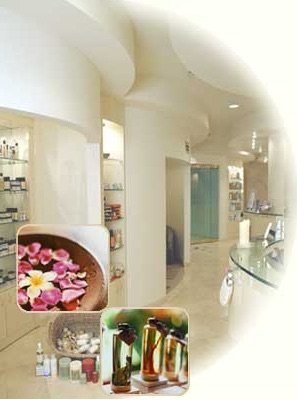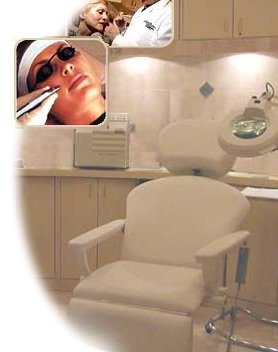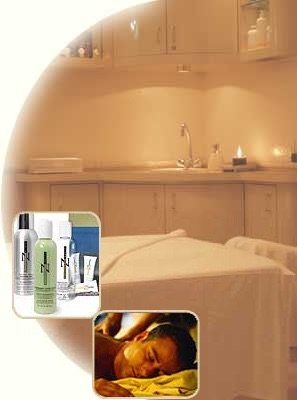Michigan Medical Spa with Innovative Fusion of Services
3,400 sq. ft. leased suite
Services: interior entry areas, treatment rooms, change areas, incorporating cutting-edge cross-marketing services
Complete Design Package for an existing 3,400 square foot practice for a prominent plastic surgeon. Renovations included new floor plan, modified walls and flow, added spa & wellness services. Pre and post-surgery procedure rooms, treatment rooms, hyperbaric chamber, lab and staff areas separate entrance & exit, patient and spa client waiting with cross marketing, sauna, wet rooms, change area and couple’s suite.
IDC provided all finishes, fixtures, furniture, casework and equipment, oversaw all custom fabrications and provided onsite installation.
